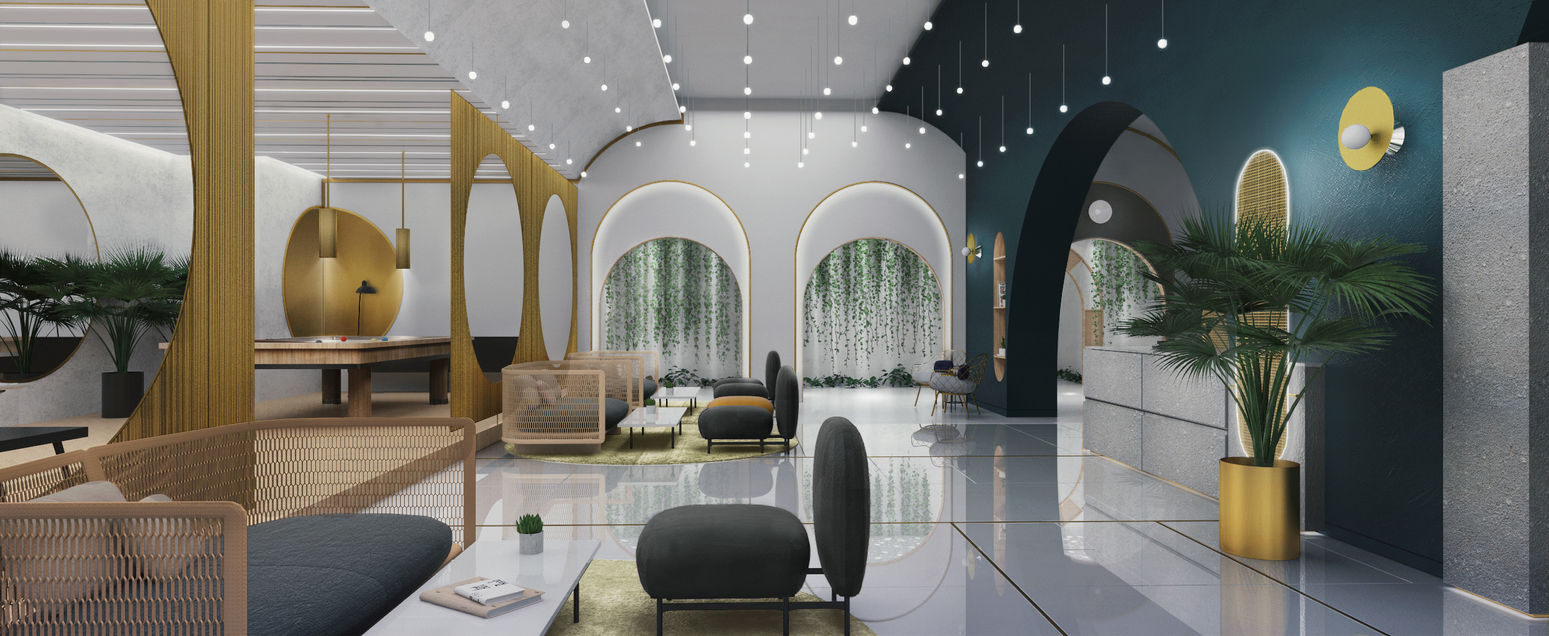
WOPA Spa
Sector
Spa & Office
Location
Ra'anana, Israel
Size
8,000 sqf
Firm
Gila Shemie Zakay
3D Illustrations
Concept.Bre
Year
2018
The Wopa Spa & Treatment Center was designed with a clear vision of openness and transparency. Despite its location on the -1 level of an office building, the space aims to evoke the feeling of being outdoors, filled with natural light and calm energy.
An open space plan connects the various treatment areas through an informal green hallway. Carefully crafted arches help blur height transitions between zones, creating a continuous, flowing experience that enhances relaxation. The color palette plays a key role in the spatial identity, combining bold and pastel tones to highlight certain zones while softening others. This balance contributes to a soothing and immersive atmosphere throughout the spa. Accents of gold and layered artificial lighting subtly guide visitors through the space, reinforcing the open layout and enriching the sensory experience at every turn.









